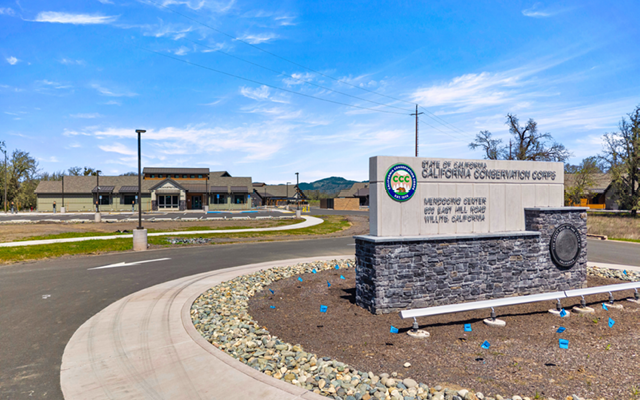
As a joint venture, APSI and 6D PMCM provided preconstruction, construction project management, scheduling, constructability reviews, and estimating services for the California Conservation Corps (CCC) New Residential Center in Willits, CA, in collaboration with California Department of General Services (DGS). This $56.8 million, 56,000-square-foot design-bid-build project includes 12 new buildings: an administration building, six dormitories, an education building, a recreation building, a multi-purpose gym with kitchen and dining room, a warehouse with work area, and a hazardous materials storage room. Sitework includes approximately 101,000 square feet of paved surface for driveways and parking, and 78,000 square feet of concrete paving for service and staging areas and walkways.
Designed to accommodate 120 permanent corps members, the facility is based on the CCC prototype and tailored to meet residential needs. It was developed with sustainability in mind, targeting Zero Net Energy (ZNE) in alignment with the Governor’s Executive Order B-18-12, and is expected to achieve at minimum a LEED Silver certification.
Thank you to our outstanding team for their hard work and dedication in delivering this impactful project.